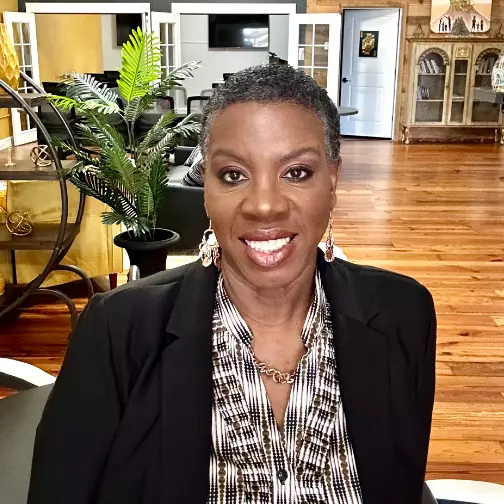$225,000
$224,900
For more information regarding the value of a property, please contact us for a free consultation.
604 Aumond RD Augusta, GA 30909
3 Beds
2 Baths
1,837 SqFt
Key Details
Sold Price $225,000
Property Type Single Family Home
Sub Type Single Family Residence
Listing Status Sold
Purchase Type For Sale
Square Footage 1,837 sqft
Price per Sqft $122
Subdivision Brynwood
MLS Listing ID 457883
Sold Date 08/31/20
Style Ranch
Bedrooms 3
Full Baths 2
HOA Y/N No
Originating Board REALTORS® of Greater Augusta
Year Built 1959
Lot Size 0.390 Acres
Acres 0.39
Lot Dimensions 102x144x106x172
Property Sub-Type Single Family Residence
Property Description
This low maintenance home is located in a very desirable and sought after neighborhood with nine sold homes in the last 6 months. Kitchen and baths have been updated and there is hardwood and tile floors throughout. Kitchen has granite tile counters, stainless appliances and is open to a cozy keeping room, breakfast room and breakfast bar. Roof replaced in 2010, new hot water heater, updated electrical panel, ADT security system, a lot of wonderful built in storage in hallway and owner's room, be sure to open all closets so you don't miss built-ins. Newer windows and blinds remain. Wonderful lawn with private backyard. Carport was converted to 2 car garage with lots of storage and all shelving remains.
Location
State GA
County Richmond
Community Brynwood
Area Richmond (1Ri)
Direction Wheeler Road to round about, left on Aumond Road( 3rd exit on round round about). Home will be on the right. Also can turn off Boyscout Road onto Aumond Road.
Rooms
Basement Crawl Space
Interior
Interior Features Smoke Detector(s), Security System Owned, Washer Hookup, Blinds, Cable Available, Entrance Foyer, Gas Dryer Hookup, Electric Dryer Hookup
Heating Other, Electric, Forced Air, Natural Gas
Cooling Ceiling Fan(s), Central Air, Single System
Flooring Ceramic Tile, Hardwood, Laminate
Fireplaces Number 1
Fireplaces Type None
Fireplace Yes
Exterior
Parking Features Storage, Attached, Concrete, Garage
Garage Spaces 2.0
Garage Description 2.0
Fence Fenced
Community Features Street Lights
Roof Type Composition
Porch Front Porch, Patio
Total Parking Spaces 2
Garage Yes
Building
Lot Description Landscaped, Sprinklers In Front, Sprinklers In Rear, Wooded
Foundation Pillar/Post/Pier
Sewer Public Sewer
Water Public
Architectural Style Ranch
Structure Type Brick,Drywall,Vinyl Siding
New Construction No
Schools
Elementary Schools A Brian Merry
Middle Schools Tutt
High Schools Westside
Others
Tax ID 024-4-018-00-0
Acceptable Financing VA Loan, Cash, Conventional, FHA
Listing Terms VA Loan, Cash, Conventional, FHA
Special Listing Condition Not Applicable
Read Less
Want to know what your home might be worth? Contact us for a FREE valuation!

Our team is ready to help you sell your home for the highest possible price ASAP





