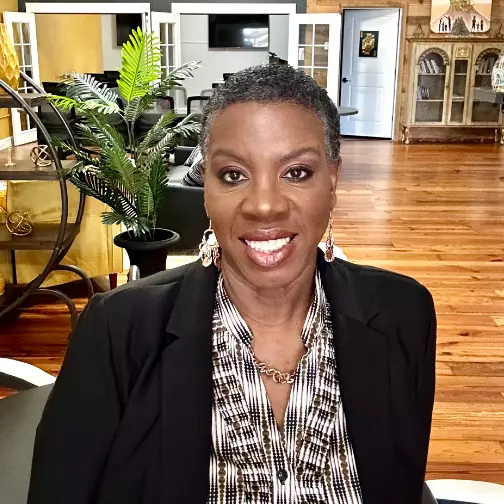$175,000
$172,500
1.4%For more information regarding the value of a property, please contact us for a free consultation.
4657 Crested Butte RD Augusta, GA 30909
4 Beds
2 Baths
1,716 SqFt
Key Details
Sold Price $175,000
Property Type Single Family Home
Sub Type Single Family Residence
Listing Status Sold
Purchase Type For Sale
Square Footage 1,716 sqft
Price per Sqft $101
Subdivision Breckenridge
MLS Listing ID 457338
Sold Date 08/28/20
Style Ranch
Bedrooms 4
Full Baths 2
HOA Fees $100
HOA Y/N Yes
Originating Board REALTORS® of Greater Augusta
Year Built 2004
Lot Size 0.260 Acres
Acres 0.26
Lot Dimensions 80x164
Property Sub-Type Single Family Residence
Property Description
Welcome Home to this all brick ranch with four bedrooms and two full baths! New LVT flooring throughout the main living areas, and freshly painted! This home features an eat in kitchen with granite countertops and stainless appliances, a formal dining room, vaulted ceiling in the great room with a gas log fireplace. The owner's bedroom has a huge walk in closet and an ensuite bath with dual vanities, a soaking tub and separate shower. Outside you will find a large flat fenced backyard with a huge storage shed. Excellent location just outside the main gate of Fort Gordon, shopping and dining just minutes away! One year Home Warranty will be provided to buyer at closing.
Location
State GA
County Richmond
Community Breckenridge
Area Richmond (1Ri)
Direction Take Jimmy Dyes Parkway to Harper Franklin Avenue, turn left on Crested Butte, house will be on the left.
Rooms
Other Rooms Outbuilding, Workshop
Interior
Interior Features Walk-In Closet(s), Smoke Detector(s), Pantry, Recently Painted, Washer Hookup, Blinds, Eat-in Kitchen, Garden Tub, Gas Dryer Hookup, Electric Dryer Hookup
Heating Electric, Forced Air, Natural Gas
Cooling Ceiling Fan(s), Central Air
Flooring Carpet, Laminate, Vinyl
Fireplaces Number 1
Fireplaces Type Gas Log, Great Room
Fireplace Yes
Exterior
Parking Features Concrete, Parking Pad
Fence Privacy
Community Features Street Lights
Roof Type Composition
Porch Front Porch, Patio, Rear Porch
Building
Lot Description See Remarks, Other, Landscaped
Foundation Slab
Sewer Public Sewer
Water Public
Architectural Style Ranch
Additional Building Outbuilding, Workshop
Structure Type Brick
New Construction No
Schools
Elementary Schools Belair K8
Middle Schools Belair K8
High Schools Westside
Others
Tax ID 0524027000
Acceptable Financing VA Loan, Cash, Conventional, FHA
Listing Terms VA Loan, Cash, Conventional, FHA
Special Listing Condition Not Applicable
Read Less
Want to know what your home might be worth? Contact us for a FREE valuation!

Our team is ready to help you sell your home for the highest possible price ASAP





