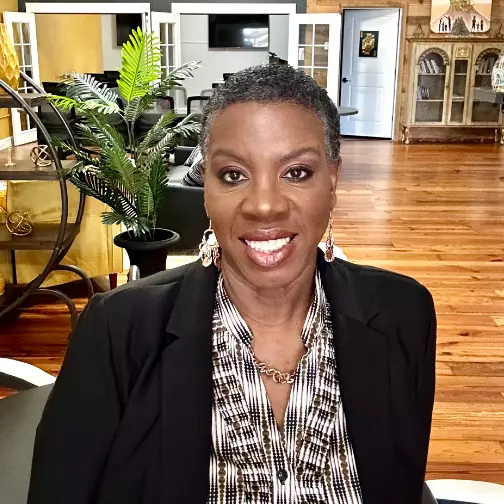$149,000
$159,000
6.3%For more information regarding the value of a property, please contact us for a free consultation.
434 Harvey ST Stapleton, GA 30823
3 Beds
2 Baths
1,888 SqFt
Key Details
Sold Price $149,000
Property Type Single Family Home
Sub Type Single Family Residence
Listing Status Sold
Purchase Type For Sale
Square Footage 1,888 sqft
Price per Sqft $78
Subdivision None-2Jf
MLS Listing ID 478086
Sold Date 05/24/22
Style Ranch
Bedrooms 3
Full Baths 2
Construction Status Updated/Remodeled
HOA Y/N No
Originating Board REALTORS® of Greater Augusta
Year Built 1910
Lot Size 0.350 Acres
Acres 0.35
Lot Dimensions 15,246 SqFt
Property Sub-Type Single Family Residence
Property Description
Be prepared to be impressed when you step into this historic home! The rocking chair front porch is the first thing you see as you approach this charming home. As you enter the front door, a cozy great room is on one side & DR is on the other. Off the DR there is an adorable book nook. The kitchen has just been completely renovated. Beautiful large island, tons of cabinets, double ovens, newer appliances, featuring a Fischer & Paykel 2 drawer DW. Remodeled w/repurposed wood. Kitchen also features a coffee station, a side bar & top-notch pantry w/sliding barn doors. The first 2 BRs share the updated bath. Enclosed porch serves also as a laundry room w/built in benches or extra storage. The back room currently is being used as an art studio but does have 2 closets & can be used as a BR. The walk up attic has tongue & groove boarding & could be finished & used as an additional living space. Roof replaced in 2017, fiber optic internet available. Mature landscaping, outbuilding remains.
Location
State GA
County Jefferson
Community None-2Jf
Area Jefferson (2Jf)
Direction Bobby Jones Expressway to Exit 5, Deans Bridge Road/US 1, right off ramp. Drive 25 miles and take slight right onto E. Broad Street. Stay straight on GA Highway 102 for 4.6 miles. Left onto Harvey Street. Home will be on the right. **Driveway is on the side of the home, turn by the white church.**
Rooms
Other Rooms Outbuilding
Basement Crawl Space
Interior
Interior Features Smoke Detector(s), Pantry, Washer Hookup, Blinds, Built-in Features, Eat-in Kitchen, Garden Window(s), Gas Dryer Hookup, Kitchen Island, Electric Dryer Hookup
Heating Electric, Fireplace(s), Heat Pump, Natural Gas
Cooling Ceiling Fan(s), Central Air
Flooring Carpet, Hardwood
Fireplaces Type None
Fireplace No
Exterior
Parking Features Attached Carport, Dirt
Carport Spaces 1
Community Features Playground, Street Lights
Roof Type Other
Porch Front Porch, Porch
Building
Lot Description See Remarks, Other, Landscaped
Sewer Septic Tank
Water Public
Architectural Style Ranch
Additional Building Outbuilding
Structure Type Other,Drywall
New Construction No
Construction Status Updated/Remodeled
Schools
Elementary Schools Wrens
Middle Schools Wrens
High Schools Jefferson County
Others
Tax ID S002 027
Acceptable Financing Cash, Conventional
Listing Terms Cash, Conventional
Special Listing Condition Not Applicable
Read Less
Want to know what your home might be worth? Contact us for a FREE valuation!

Our team is ready to help you sell your home for the highest possible price ASAP





