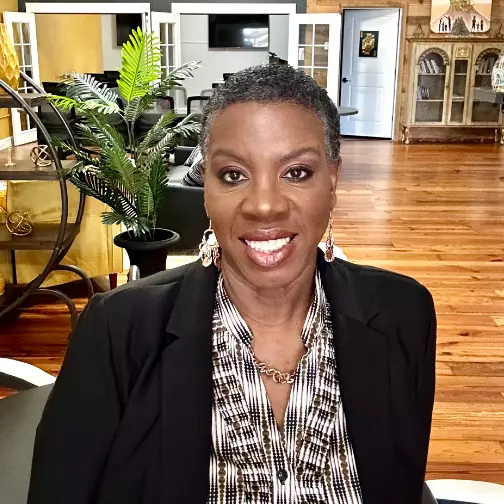$517,500
$525,000
1.4%For more information regarding the value of a property, please contact us for a free consultation.
2212 MORNINGSIDE DR Augusta, GA 30904
3 Beds
3 Baths
3,022 SqFt
Key Details
Sold Price $517,500
Property Type Single Family Home
Sub Type Single Family Residence
Listing Status Sold
Purchase Type For Sale
Square Footage 3,022 sqft
Price per Sqft $171
Subdivision Country Club Hills
MLS Listing ID 521947
Sold Date 02/09/24
Style Ranch
Bedrooms 3
Full Baths 3
Construction Status Updated/Remodeled
HOA Y/N No
Originating Board REALTORS® of Greater Augusta
Year Built 1951
Lot Size 0.410 Acres
Acres 0.41
Lot Dimensions 120X164X100X174
Property Sub-Type Single Family Residence
Property Description
Take a step into paradise! This well loved, well cared for home, is now available for you to make memories!! Extremely turn-key, this home offers all the modern amenities you desire. Renovated over the years by the renown Jimmy Garren, you will be able to see the quality of construction many homes lack today. All the rooms are large and the home centers with an updated kitchen. Granite counters, custom cabinetry, Bosch dishwasher, Viking gas cooktop, double ovens and a 4 door refrigerator(2022) anchor the heart of this home. From the kitchen you can spread into a large dining room with built ins, a formal living room with wood burning fireplace, your comfortable breakfast nook with wonderful natural light, or your cozy den with a gas fireplace, built ins, and great times. All three bedrooms in this home are oversized, with every bathroom getting an updated touch. The hall bath has new marble counters and a makeup vanity. The master suite is massive and has its own sitting area. The bath is fully renovated and has a convenient washer/drier space. The house is equipped with Summerville shutters throughout, as well as hardwood floors and heavy moldings. No need to worry about running out of hot water here, the tankless water heater will keep you warm. This house also boasts a two car garage, rarely seen in this area of town. 2 heating and cooling units service this brick ranch to keep every room comfortable, and the new aluminum attic pull down stairs makes it easy to access your floored attic and cedar closet. The whole house is equipped with a security camera system that helps you keep eyes on all four corners from the comfort of your bedroom. Not impressed yet? Take a walk out back and see why this home is so loved. The patio and yard were meticulously designed with beautiful greenscape, outdoor TV, retractable awning and fireplace with gas starter. You'll love it out here so much you may not spend much time inside. The roof was put on in 22 and the garage doors installed in 23. The only thing left for you to do is move in.
Location
State GA
County Richmond
Community Country Club Hills
Area Richmond (1Ri)
Direction Country Club Hills on Morningside Drive. From Milledge, turn into CC Hills. Veer right at the stop sign on Morningside. Home ahead on your left.
Interior
Interior Features See Remarks, Security System, Washer Hookup, Blinds, Built-in Features, Cedar Closet(s), Eat-in Kitchen, Entrance Foyer, Electric Dryer Hookup
Heating Forced Air
Cooling Ceiling Fan(s), Central Air, Multiple Systems
Flooring Ceramic Tile, Hardwood
Fireplaces Number 3
Fireplaces Type Other, Den, Living Room
Fireplace Yes
Exterior
Exterior Feature Storm Door(s)
Parking Features Concrete, Garage, Garage Door Opener
Fence Fenced
Roof Type Composition
Porch See Remarks, Front Porch, Patio
Garage Yes
Building
Sewer Public Sewer
Water Public
Architectural Style Ranch
Structure Type Brick,Vinyl Siding
New Construction No
Construction Status Updated/Remodeled
Schools
Elementary Schools A Brian Merry
Middle Schools Tutt
High Schools Westside
Others
Tax ID 026-4-132-00-0
Acceptable Financing VA Loan, Cash, Conventional, FHA
Listing Terms VA Loan, Cash, Conventional, FHA
Read Less
Want to know what your home might be worth? Contact us for a FREE valuation!

Our team is ready to help you sell your home for the highest possible price ASAP





