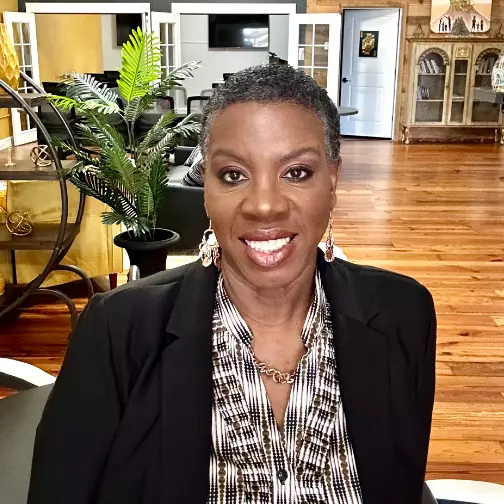$419,900
$419,900
For more information regarding the value of a property, please contact us for a free consultation.
2335 LAURENS ST Grovetown, GA 30813
4 Beds
4 Baths
2,911 SqFt
Key Details
Sold Price $419,900
Property Type Single Family Home
Sub Type Single Family Residence
Listing Status Sold
Purchase Type For Sale
Square Footage 2,911 sqft
Price per Sqft $144
Subdivision Wrights Farm
MLS Listing ID 520600
Sold Date 02/12/24
Bedrooms 4
Full Baths 3
Half Baths 1
Construction Status Under Construction
HOA Fees $45/ann
HOA Y/N Yes
Originating Board REALTORS® of Greater Augusta
Year Built 2023
Lot Size 7,840 Sqft
Acres 0.18
Lot Dimensions 7695 SF
Property Sub-Type Single Family Residence
Property Description
Sycamore floorplan by South Georgia Homes-Modern Farmhouse. Nice entry foyer, downstairs office/study/dining with barn doors, mudroom just inside the garage, very open floorplan with the kitchen over looking the living room and dining room. LVP in living areas and carpet in the bedrooms. You will love the entertaining space you will have in this beautiful kitchen with a large island and quartz countertops. Stainless steel appliances with double wall ovens, drop in stove top, built in microwave and tile backsplash. Farmhouse sink and and stainless dishwasher in your over sized island. Living Rm with fireplace and shiplap accent wall over mantle. When you enter from the garage you will have an amazing drop zone, mud bench and a 1/2 bath. Upstairs offers owners bedroom. owners bathroom with full tile shower/glass shower door, garden tub, linen closet and large double vanity. Bedroom #2 has walk in closet and a full attached bathroom. Bedroom #3 and 4 share a large hall full bath with a double vanity and tub/toilet are private. Covered front and back porches. Back porch offers a brick outdoor fireplace that is wonderful for back yard fun! 30 Year arch shingles and metal over front porch/dormer. Welcome home!
NOTE: Photos of are a like home and may not be exact to this home. Features and fixtures may be different in this home. Room sizes are approx., if important, please verify. If schools are important please verify iwth county.
Location
State GA
County Columbia
Community Wrights Farm
Area Columbia (4Co)
Direction Take Jimmy Dyess Pkwy to Wrightsboro Rd. and take Wrightsboro towards Grovetown. Go past Steed's Dairy. Turn left onto Reynolds Rd. and turn right into front entrance of Wrights Farm. Go straight on Laurens St.
Interior
Interior Features Walk-In Closet(s), Entrance Foyer, Garden Tub, Kitchen Island
Heating Electric, Fireplace(s)
Cooling Ceiling Fan(s), Central Air
Flooring See Remarks, Luxury Vinyl, Carpet, Ceramic Tile
Fireplaces Number 2
Fireplaces Type Living Room
Fireplace Yes
Exterior
Exterior Feature See Remarks
Parking Features Attached, Garage, Garage Door Opener
Community Features Sidewalks, Street Lights
Roof Type Composition
Porch See Remarks, Covered, Front Porch, Rear Porch
Garage Yes
Building
Lot Description Landscaped, Sprinklers In Front, Sprinklers In Rear
Foundation Slab
Builder Name South Georgia Homes
Sewer Public Sewer
Water Public
Structure Type HardiPlank Type
New Construction Yes
Construction Status Under Construction
Schools
Elementary Schools Grovetown
Middle Schools Grovetown
High Schools Grovetown High
Others
Tax ID 075 172
Acceptable Financing VA Loan, Cash, Conventional, FHA
Listing Terms VA Loan, Cash, Conventional, FHA
Special Listing Condition Not Applicable
Read Less
Want to know what your home might be worth? Contact us for a FREE valuation!

Our team is ready to help you sell your home for the highest possible price ASAP





