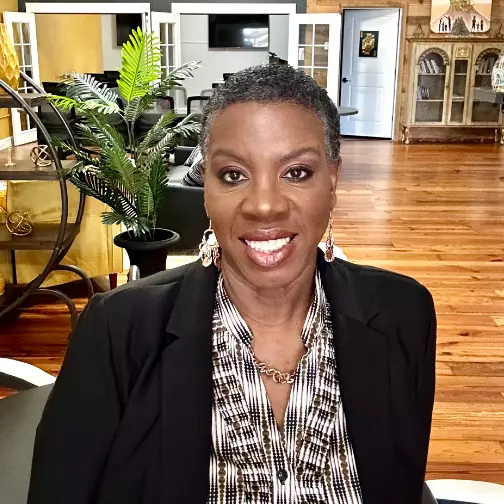$731,000
$741,000
1.3%For more information regarding the value of a property, please contact us for a free consultation.
147 CAPTAIN JOHNSONS DR North Augusta, SC 29860
5 Beds
4 Baths
2,920 SqFt
Key Details
Sold Price $731,000
Property Type Single Family Home
Sub Type Single Family Residence
Listing Status Sold
Purchase Type For Sale
Square Footage 2,920 sqft
Price per Sqft $250
Subdivision Mount Vintage Plantation
MLS Listing ID 530068
Sold Date 08/30/24
Style Ranch
Bedrooms 5
Full Baths 4
HOA Fees $133/ann
HOA Y/N Yes
Originating Board REALTORS® of Greater Augusta
Year Built 2024
Lot Size 0.600 Acres
Acres 0.6
Lot Dimensions 0.060 Acres
Property Sub-Type Single Family Residence
Property Description
Escape to the serene beauty of Mount Vintage, a picturesque neighborhood offering a perfect blend of tranquility and luxury! Nestled among lush trees and spacious lots, this community boasts a range of amenities including golf, tennis, a pool, fitness facilities, and much more! Discover this spectacular Custom-Built home situated on a prime golf course lot, overlooking the pond, featuring 5 bedrooms and 4 bathrooms designed with meticulous attention to detail with owner's suite on main level and possible inlaw suite! As you enter through the rocking chair front porch and stunning stained double entry doors, you are greeted by gorgeous white oak hardwood floors that are finished on-site and no carpet! The living room exudes warmth with its vaulted ceiling and gas fireplace, creating a cozy ambiance for relaxation! The kitchen is a culinary masterpiece, showcasing stained ceiling beams, a large island with a breakfast bar, upgraded quartz countertops, beautiful brick backsplash that extends up the wall, a white farmhouse sink, custom cabinets, ample countertop space, glass front cabinets, stained wood open shelving, a gas cooktop with upgraded black knobs, wall oven, built-in microwave, and dishwasher! Whether you prefer a quick breakfast or a leisurely meal, there is ample room for a breakfast or bistro table plus enjoy gatherings in the dining room with a coffered ceiling, board and batten wainscoting and brick accent wall! The butler's pantry has open stained wood shelving and brick backsplash! The main level showcases a spectacular owner's suite, complete with a tray ceiling and beams, a luxurious bathroom with double sink granite vanity, a standalone tub with board and batten wainscoting surround, a tiled shower, and a unbelieveable walk-in closet with an island, custom built-ins and solid wood shelving! The main level also features a second bedroom with a nearby full bathroom, ideal for an in-law suite! Upstairs, you will find three additional bedrooms, each with a walk-in closet, and one with a private full bath! The laundry room features quartz countertops, lots of cabinet space, a utility sink and a hanging rod! Unwind on the screened back porch with a vaulted ceiling and an area for TV hookup and a place to connect outdoor party lights, where you can relax and enjoy the beauty of the landscaped surroundings and great firepit area! A full landscape plan, including a sprinkler system, adds to the charm and convenience of this home! Additional features include a charming mud bench seat with custom built-ins at the side entry from the 2-car garage, a long-life architectural shingle roof, radiant barrier roof decking for energy efficiency, a tankless hot water heater, and more. Experience the epitome of luxury living in this meticulously crafted home in the stunning Mount Vintage neighborhood!
Location
State SC
County Edgefield
Community Mount Vintage Plantation
Area Edgefield (3Ed)
Direction I 20 to Exit 5 Left. Left on Sweet Water Road. Right into 2nd Mount Vintage Plantation Entrance. Continue on Captain Johnsons . Home is on Left.
Interior
Interior Features Walk-In Closet(s), Smoke Detector(s), Pantry, Utility Sink, Washer Hookup, Blinds, Built-in Features, Cable Available, Entrance Foyer, Garden Tub, Kitchen Island, Electric Dryer Hookup
Heating Forced Air, Natural Gas
Cooling Central Air
Flooring Carpet, Ceramic Tile, Hardwood
Fireplaces Number 1
Fireplaces Type Gas Log, Living Room, Ventless
Fireplace Yes
Exterior
Exterior Feature See Remarks
Parking Features Attached, Garage, Garage Door Opener
Garage Spaces 2.0
Garage Description 2.0
Community Features Pickleball Court, Clubhouse, Gated, Golf, Playground, Pool, Street Lights, Tennis Court(s), Walking Trail(s)
Roof Type Composition
Porch Covered, Patio, Porch, Screened
Total Parking Spaces 2
Garage Yes
Building
Lot Description Landscaped, Sprinklers In Front, Sprinklers In Rear
Foundation Slab
Sewer Public Sewer
Water Public
Architectural Style Ranch
Structure Type Brick,HardiPlank Type
New Construction Yes
Schools
Elementary Schools Merriwether
Middle Schools Merriwether
High Schools Fox Creek
Others
Tax ID 0990103016000
Acceptable Financing VA Loan, Cash, Conventional, FHA
Listing Terms VA Loan, Cash, Conventional, FHA
Special Listing Condition Not Applicable
Read Less
Want to know what your home might be worth? Contact us for a FREE valuation!

Our team is ready to help you sell your home for the highest possible price ASAP





