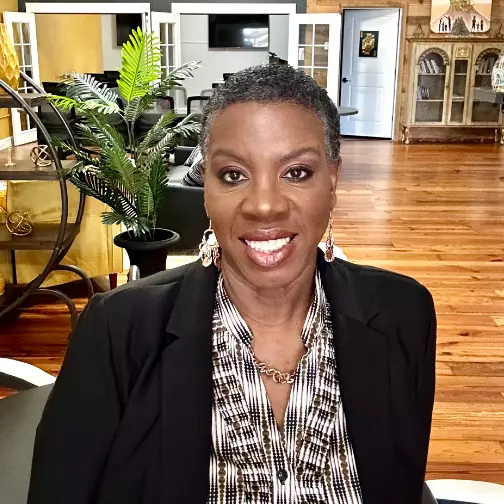$346,000
$359,000
3.6%For more information regarding the value of a property, please contact us for a free consultation.
404 VICTORY DR Waynesboro, GA 30830
4 Beds
3 Baths
2,491 SqFt
Key Details
Sold Price $346,000
Property Type Single Family Home
Sub Type Single Family Residence
Listing Status Sold
Purchase Type For Sale
Square Footage 2,491 sqft
Price per Sqft $138
Subdivision Burke Haven
MLS Listing ID 530841
Sold Date 12/20/24
Style Ranch
Bedrooms 4
Full Baths 3
Construction Status Updated/Remodeled
HOA Y/N No
Originating Board REALTORS® of Greater Augusta
Year Built 1956
Lot Size 1.090 Acres
Acres 1.09
Lot Dimensions 1.09 acres
Property Sub-Type Single Family Residence
Property Description
Beautiful circa-1950s ranch with mega character and curb appeal situated on over an acre in the heart of Waynesboro. With nearly 2,500 square feet, this 4 bedroom/3 bath home boasts all the wonderful details of its era, including hardwood floors throughout the living spaces and bedrooms, substantial trimwork throughout, and tongue & groove ceilings. From the entry foyer, paneled French doors with glass knobs lead to the sprawling living room, anchored by a fireplace with lovely mantel. Plantation shutters adorn the windows in nearly every room, offering privacy and style. The large cased opening leads to the dining room with wainscoting and glass-paned French doors leading to the sunroom. A fully renovated and well-appointed kitchen brings generous custom cabinetry, granite counters, wall oven, built-in microwave, and smooth top range with custom venthood. The primary bedroom has two closets (including large walk-in closet) and en suite bathroom. Two spare bedrooms are spacious and situated near the hall bathroom with tile floors and granite-top vanity. Across the home, an addition brought a fourth bedroom with an en suite bathroom. This additional space could also be an excellent office or guest room with its private door to the exterior. Outside the home, which its deep on the large lot, the curb appeal begins with the lattice brick walls at the driveway's entrance and continues with the tumbled brick exterior and mature landscaping. A covered patio accented with wooden beams offers an excellent gathering space for entertaining or simply enjoying the large, private backyard. A storage building provides additional storage space and the concrete drive and parking pads offer ample space for your own vehicles and guests. The home's central location is just minutes from the city park, grocery, dining, drugstores, local hospital and downtown.
Must see!
Location
State GA
County Burke
Community Burke Haven
Area Burke (3Bu)
Direction From Liberty Street, turn onto Fourth Street. Turn right onto Victory Drive. The home will be on the right. Driveway has brock entrance walls.
Rooms
Other Rooms Outbuilding
Interior
Interior Features Walk-In Closet(s), Recently Painted, Washer Hookup, Blinds, Built-in Features, Entrance Foyer, Electric Dryer Hookup
Heating Electric, Natural Gas
Cooling Central Air, Multiple Systems
Flooring Ceramic Tile, Hardwood
Fireplaces Number 1
Fireplaces Type Living Room, Masonry
Fireplace Yes
Exterior
Parking Features Attached Carport, Concrete
Community Features Street Lights
Roof Type Composition
Porch Patio
Building
Lot Description Landscaped
Sewer Public Sewer
Water Public
Architectural Style Ranch
Additional Building Outbuilding
Structure Type Brick
New Construction No
Construction Status Updated/Remodeled
Schools
Elementary Schools Waynesboro
Middle Schools Burke County
High Schools Burke County
Others
Tax ID W08105
Acceptable Financing VA Loan, 1031 Exchange, Cash, Conventional, FHA
Listing Terms VA Loan, 1031 Exchange, Cash, Conventional, FHA
Special Listing Condition Not Applicable
Read Less
Want to know what your home might be worth? Contact us for a FREE valuation!

Our team is ready to help you sell your home for the highest possible price ASAP





