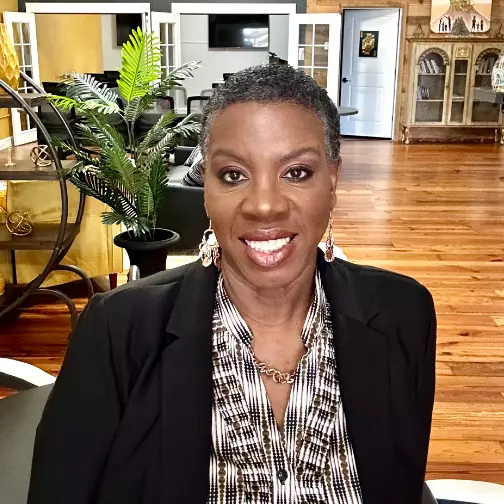$280,000
$345,000
18.8%For more information regarding the value of a property, please contact us for a free consultation.
202 SHADY OAK LANE LN Waynesboro, GA 30830
3 Beds
2 Baths
2,604 SqFt
Key Details
Sold Price $280,000
Property Type Single Family Home
Sub Type Single Family Residence
Listing Status Sold
Purchase Type For Sale
Square Footage 2,604 sqft
Price per Sqft $107
Subdivision Waynesboro Place
MLS Listing ID 535706
Sold Date 01/14/25
Style Ranch
Bedrooms 3
Full Baths 2
HOA Fees $41/ann
HOA Y/N Yes
Originating Board REALTORS® of Greater Augusta
Year Built 2004
Lot Size 0.540 Acres
Acres 0.54
Lot Dimensions .54 acres
Property Sub-Type Single Family Residence
Property Description
Custom built brick home with 2604 sq. ft. of living space, plus double garage...on .54 acres. Large, open family room, kitchen and sun room.......very spacious and custom features. Fireplace has gas burning logs.. kitchen has entertainment island and LOTS of cabinets! Adjoining kitchen is the breakfast room and lovely sunroom with French doors entering from the family room. This section of the house has ceramic tile floors and extra woodwork (please see pictures)
Extra large primary bedroom with 2 walk in closets and super large bath featuring two separate vanities, a sunken tub and a separate shower.
In addition to these areas, the home has two more bedrooms, a bathroom in the hall that adjoins one of the bedrooms, and a spacious laundry room with a sink and cabinets for storage.
The seller inherited this home and has never lived here, so no disclosure provided....negotiable on any repairs needed! *Seller is in the process of having title turned over to her which will be provided to selling agent.
Location
State GA
County Burke
Community Waynesboro Place
Area Burke (3Bu)
Direction From Hwy 25 (also Liberty Street) turn right onto 4th street, which is the street next to the hospital. Go out appr. 1 mile, then turn right into Waynesborough Place Subdivision. House is the first house on the right....on the corner.
Interior
Interior Features Walk-In Closet(s), Pantry, Split Bedroom, Utility Sink, Washer Hookup, Blinds, Cable Available, Entrance Foyer, Garden Tub, Kitchen Island
Heating Heat Pump
Cooling Central Air
Flooring Carpet, Ceramic Tile
Fireplaces Number 1
Fireplaces Type Family Room, Gas Log
Fireplace Yes
Exterior
Exterior Feature See Remarks, Insulated Doors, Storm Window(s)
Parking Features Garage, Garage Door Opener, Parking Pad
Garage Spaces 1.0
Garage Description 1.0
Roof Type Composition
Porch Front Porch, Sun Room
Total Parking Spaces 1
Garage Yes
Building
Lot Description Other
Foundation Pillar/Post/Pier
Builder Name Jimmy Johnson Construction Co.
Sewer Septic Tank
Water Public
Architectural Style Ranch
Structure Type Brick
New Construction No
Schools
Elementary Schools Burke County Elementary
Middle Schools Burke County
High Schools Burke County
Others
Tax ID 074A124
Ownership Individual
Acceptable Financing VA Loan, Cash, Conventional, FHA
Listing Terms VA Loan, Cash, Conventional, FHA
Special Listing Condition Not Applicable
Read Less
Want to know what your home might be worth? Contact us for a FREE valuation!

Our team is ready to help you sell your home for the highest possible price ASAP





