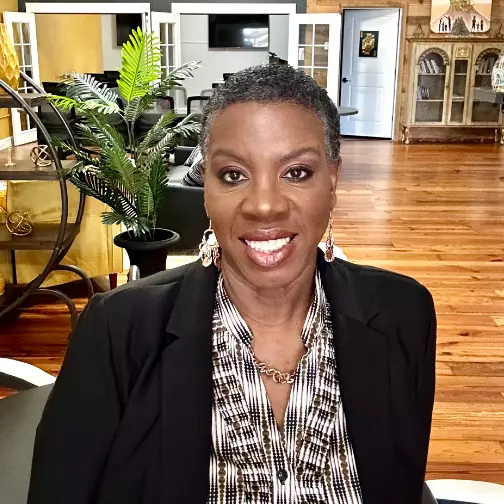$391,000
$399,000
2.0%For more information regarding the value of a property, please contact us for a free consultation.
131 EVERGREEN LANE LN Mccormick, SC 29835
3 Beds
2 Baths
1,703 SqFt
Key Details
Sold Price $391,000
Property Type Single Family Home
Sub Type Single Family Residence
Listing Status Sold
Purchase Type For Sale
Square Footage 1,703 sqft
Price per Sqft $229
Subdivision Savannah Lakes Village
MLS Listing ID 534386
Sold Date 03/06/25
Style Ranch
Bedrooms 3
Full Baths 2
Construction Status Updated/Remodeled
HOA Fees $168/mo
HOA Y/N Yes
Originating Board REALTORS® of Greater Augusta
Year Built 2019
Lot Size 0.430 Acres
Acres 0.43
Lot Dimensions 115 x 173 x 109 x 174
Property Sub-Type Single Family Residence
Property Description
Move in ready popular Crab Apple plan built in 2019 by Capital Home Builders, Offers 3 bedrooms and 2 full bathrooms, screen in rear patio and hardwood and title floors though out. Brick pavers turn out on driveway for extra parking and owners added pavers to extend rear patio, plus a beautiful Hot Tub that will remain, still has manufactures warranty. Upgrade kitchen appliances, with Frigidaire induction range with 15 + ways to cook, even an air fryer option. Bosch dishwasher, plus including Refrigerator and washer and dryer. Owner also added gutter guards in 2021 and full house Aquasana water filter system, epoxy lanai and concrete rear deck. Also added landscape stones to flower beds, which added easy care. Please schedule your tour today.
Location
State SC
County Mccormick
Community Savannah Lakes Village
Area Mccormick (1Mc)
Direction From Highway 378 turn onto SC Highway 7, follow 7 to turn onto Palmetto Dr, follow to four way stop and continue on Palmetto Dr and turn right onto Evergreen Lane and house is third house on the left
Interior
Interior Features Wired for Data, Walk-In Closet(s), Smoke Detector(s), Pantry, Split Bedroom, Washer Hookup, Blinds, Eat-in Kitchen, Entrance Foyer, Kitchen Island, Electric Dryer Hookup
Heating Electric, Fireplace(s), Heat Pump, Propane
Cooling Ceiling Fan(s), Heat Pump
Flooring Ceramic Tile, Hardwood
Fireplaces Number 1
Fireplaces Type Family Room
Fireplace Yes
Appliance Built-In Microwave, Disposal, Dryer, Electric Range, Electric Water Heater, Refrigerator, Washer, Water Purifier
Exterior
Exterior Feature Insulated Doors, Insulated Windows
Parking Features Concrete
Garage Spaces 2.0
Garage Description 2.0
Community Features Pickleball Court, Bike Path, Clubhouse, Golf, Pool, Tennis Court(s)
Roof Type Composition
Porch Patio, Porch, Rear Porch, Screened
Total Parking Spaces 2
Building
Lot Description Landscaped, Sprinklers In Front
Foundation Slab
Builder Name Capital Home Builders
Sewer Public Sewer
Water Public
Architectural Style Ranch
Structure Type Drywall,HardiPlank Type,Stone
New Construction No
Construction Status Updated/Remodeled
Schools
Elementary Schools Mccormick Elementary
Middle Schools Mccormick Middle
High Schools Mccormick
Others
Tax ID 0770123007
Ownership Individual
Acceptable Financing Cash, Conventional
Listing Terms Cash, Conventional
Special Listing Condition Not Applicable
Read Less
Want to know what your home might be worth? Contact us for a FREE valuation!

Our team is ready to help you sell your home for the highest possible price ASAP





