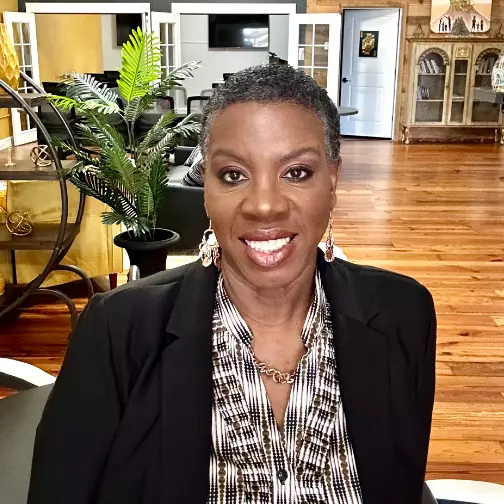$459,900
$459,900
For more information regarding the value of a property, please contact us for a free consultation.
1240 ELBRON DR Augusta, GA 30909
4 Beds
4 Baths
2,779 SqFt
Key Details
Sold Price $459,900
Property Type Single Family Home
Sub Type Single Family Residence
Listing Status Sold
Purchase Type For Sale
Square Footage 2,779 sqft
Price per Sqft $165
Subdivision Hayne'S Station
MLS Listing ID 528497
Sold Date 04/10/25
Style Ranch
Bedrooms 4
Full Baths 3
Half Baths 1
Construction Status New Construction
HOA Fees $28/ann
HOA Y/N Yes
Originating Board REALTORS® of Greater Augusta
Year Built 2024
Lot Size 0.300 Acres
Acres 0.3
Lot Dimensions 71x150
Property Sub-Type Single Family Residence
Property Description
Your new home awaits you in the award-winning Bill Beazley Homes Hayne's Station community. The Kingston-16 floor plan features over 2700 sq ft., 4 bedrooms, 3.5 bath and much more! Enter the home from a covered front porch. The modern-style floor plan boasts a great room with a raised ceiling and a welcoming wood burning fireplace. Enjoy special meals in your dining room or in your large eat-in kitchen that offers granite countertops, an island with ceramic farmhouse sinks, and stainless-steel appliances that includes the dishwasher, range, built-in microwave, and a wall oven; as well as a power pantry to place an additional refrigerator in or to use as you see fit. An amazing Owner's suite with a sitting room that hosts the home's second fireplace. Owner's ensuite bath with double vanity, walk-in closet, separate garden tub and standing shower, as well as a private toilet room. Bedrooms 2, 3, and 4 are also very spacious rooms, with bedroom 4/the additional room having its own full-bathroom and being the only room located on the second floor. Elegant waterproof click flooring located in the foyer, great room, formal dining room, and kitchen. Covered back patio porch, landscaped yard and automatic sprinklers included. The community amenities include a resort style pool with pavilion; a second community pool under construction, streetlights, and sidewalks. Approximately 2 miles from Fort Gordon military base and conveniently located near I-20, I-520, shopping centers and restaurants. The builder is offering an 10,000 incentive that can be used towards closing costs, upgrades, or to buy down the interest rate. 625-HS-7009-01
Location
State GA
County Richmond
Community Hayne'S Station
Area Richmond (1Ri)
Direction From Gordon Hwy take main entrance (look for the red train trolley) onto Hayne's Station Drive. At the stop sign, turn left onto Copse Drive. At the next stop sign, turn right onto Elbron Drive. Home will be on left.
Interior
Interior Features Wired for Data, Wall Tile, Walk-In Closet(s), Security System Owned, Split Bedroom, Washer Hookup, Cable Available, Eat-in Kitchen, Entrance Foyer, Kitchen Island, Electric Dryer Hookup
Heating Electric, Forced Air, Heat Pump
Cooling Ceiling Fan(s), Central Air
Flooring Luxury Vinyl, Carpet, Ceramic Tile
Fireplaces Number 2
Fireplaces Type Other, Great Room, Masonry
Fireplace Yes
Appliance Built-In Electric Oven, Built-In Microwave, Dishwasher, Disposal, Electric Range, Electric Water Heater, Vented Exhaust Fan
Exterior
Exterior Feature Insulated Doors, Insulated Windows
Parking Features Concrete
Garage Spaces 2.0
Garage Description 2.0
Fence Fenced
Community Features Pool, Sidewalks, Street Lights
Roof Type Composition
Porch Covered, Front Porch, Porch, Rear Porch
Total Parking Spaces 2
Building
Lot Description Sprinklers In Front, Sprinklers In Rear
Foundation Slab
Builder Name Bill Beazley Homes
Sewer Public Sewer
Water Public
Architectural Style Ranch
Structure Type Brick,HardiPlank Type
New Construction Yes
Construction Status New Construction
Schools
Elementary Schools Belair K8
Middle Schools Belair K8
High Schools Westside
Others
Tax ID 0640432000
Acceptable Financing VA Loan, 1031 Exchange, Cash, Conventional, FHA
Listing Terms VA Loan, 1031 Exchange, Cash, Conventional, FHA
Special Listing Condition Not Applicable
Read Less
Want to know what your home might be worth? Contact us for a FREE valuation!

Our team is ready to help you sell your home for the highest possible price ASAP





