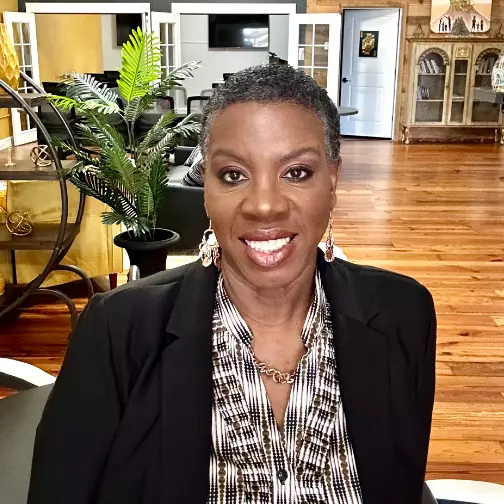$180,000
$180,000
For more information regarding the value of a property, please contact us for a free consultation.
3713 OSLO RD Augusta, GA 30906
4 Beds
2 Baths
1,780 SqFt
Key Details
Sold Price $180,000
Property Type Single Family Home
Sub Type Single Family Residence
Listing Status Sold
Purchase Type For Sale
Square Footage 1,780 sqft
Price per Sqft $101
Subdivision Mcduffie Woods
MLS Listing ID 538929
Sold Date 04/24/25
Style Ranch
Bedrooms 4
Full Baths 2
Construction Status Updated/Remodeled
HOA Y/N No
Originating Board REALTORS® of Greater Augusta
Year Built 1975
Lot Size 0.280 Acres
Acres 0.28
Lot Dimensions 0.28
Property Sub-Type Single Family Residence
Property Description
Welcome to your dream home on Oslo Rd! This beautifully updated spacious ranch offers modern upgrades and a layout designed for comfort. Featuring all-new laminate flooring throughout (no carpet!), this home is stylish and easy to maintain. The open-concept kitchen boasts stainless steel appliances, ample cabinetry, and plenty of space for cooking and entertaining. Need extra space? The huge great room is perfect for a recreational area, home office, or man cave!
Both bathrooms have been upgraded with tile showers, tile flooring, new vanities, and mirrors, giving a sleek and modern touch. Enjoy natural light with new windows throughout and all-new lighting that brightens up every space. Step outside to a massive backyard with a brand-new privacy fence and gated entry, perfect for outdoor activities and relaxation.
Located just minutes from Fort Eisenhower (Gate 1 & Gate 5), and conveniently close to grocery stores, shopping centers, and I-520—this home truly has it all! Don't miss out on this incredible opportunity—schedule your showing today!
Location
State GA
County Richmond
Community Mcduffie Woods
Area Richmond (3Ri)
Direction From Gordon Hwy on Barton Chapel rd. turn right onto Old McDuffie rd. then turn left on to Dublin dr. then turn right onto Oslo rd, home will be on the right.
Interior
Interior Features See Remarks, Other, Recently Painted, Built-in Features, Eat-in Kitchen
Heating Electric
Cooling Ceiling Fan(s), Central Air
Flooring See Remarks, Laminate
Fireplace No
Appliance Range, Dishwasher, Refrigerator
Exterior
Parking Features Concrete, Dirt, Parking Pad
Fence Fenced
Community Features Sidewalks, Street Lights
Roof Type Composition
Porch Covered, Front Porch
Building
Lot Description See Remarks, Other
Foundation Other
Sewer Public Sewer
Water Public
Architectural Style Ranch
Structure Type Brick,Concrete,Drywall
New Construction No
Construction Status Updated/Remodeled
Schools
Elementary Schools Barton Chapel Road
Middle Schools Glenn Hills
High Schools Glenn Hills
Others
Tax ID 1060070000
Acceptable Financing VA Loan, Cash, Conventional, FHA
Listing Terms VA Loan, Cash, Conventional, FHA
Read Less
Want to know what your home might be worth? Contact us for a FREE valuation!

Our team is ready to help you sell your home for the highest possible price ASAP





