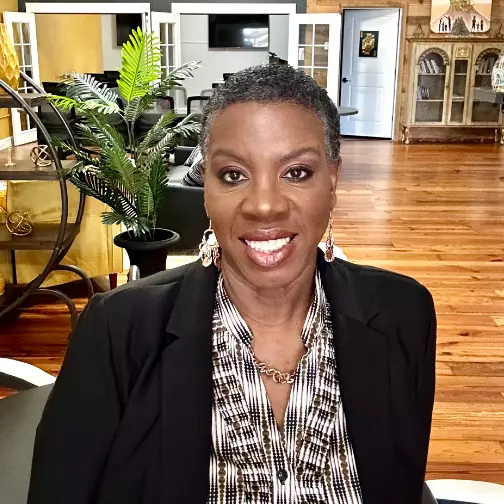$400,000
$419,900
4.7%For more information regarding the value of a property, please contact us for a free consultation.
5119 WELLS DR. DR Evans, GA 30809
5 Beds
4 Baths
3,112 SqFt
Key Details
Sold Price $400,000
Property Type Single Family Home
Sub Type Single Family Residence
Listing Status Sold
Purchase Type For Sale
Square Footage 3,112 sqft
Price per Sqft $128
Subdivision Woodlief
MLS Listing ID 536516
Sold Date 04/25/25
Bedrooms 5
Full Baths 3
Half Baths 1
HOA Fees $37/ann
HOA Y/N Yes
Originating Board REALTORS® of Greater Augusta
Year Built 2010
Lot Size 0.530 Acres
Acres 0.53
Lot Dimensions 125/164/153/121/35
Property Sub-Type Single Family Residence
Property Description
Welcome to this stunning 5-bedroom, 3.5-bath home featuring an owner's suite on the main level! Situated on a private corner lot with no neighbors on either side, this home offers a peaceful retreat with ample space for living and entertaining.
Step into the two-story foyer, freshly painted, and enjoy the open-concept design. The formal dining room flows into the chef's kitchen, which boasts granite countertops, a gas range, a pantry, a breakfast bar, a desk and a cozy breakfast area. The kitchen opens to the spacious living room, complete with a gas fireplace, perfect for gatherings.
The owner's suite on the main level features an en suite bathroom with double vanities, a garden tub, a walk-in shower, and a massive walk-in closet. A conveniently located laundry room completes the main floor.
Upstairs, you'll find three generously sized bedrooms, a large flex/bedroom, and two jack and jill baths. Storage is abundant throughout the home.
The exterior is just as impressive, with a large covered porch plus deck overlooking the private backyard—perfect for relaxation or entertaining. Additional highlights include a side-entry garage, a newer roof 2 years old, new hot water heater and fresh paint.
This home offers the perfect blend of comfort, style, and privacy. The Woodlief community has a great clubhouse to entertain and a very large pool for families to gather around and enjoy each others company plus a playground and play area.
Conveniently located minutes from I20 and downtown Evans. Don't miss this opportunity to make it yours!
Location
State GA
County Columbia
Community Woodlief
Area Columbia (2Co)
Direction Columbia Rd. to Hereford Farm Rd. to Brandywine Dr. Right on Wells Drive Continue to the corner of Wells Drive and Tilton
Interior
Interior Features Wall Tile, Walk-In Closet(s), Smoke Detector(s), Pantry, Recently Painted, Washer Hookup, Blinds, Cable Available, Eat-in Kitchen, Entrance Foyer, Electric Dryer Hookup
Heating Fireplace(s), Multiple Systems, Natural Gas
Cooling Ceiling Fan(s), Central Air, Multiple Systems
Flooring Carpet, Ceramic Tile, Hardwood
Fireplaces Number 1
Fireplaces Type Gas Log, Great Room
Fireplace Yes
Appliance Built-In Microwave, Dishwasher, Disposal, Gas Range
Exterior
Exterior Feature Insulated Doors, Insulated Windows
Parking Features Concrete, Garage, Garage Door Opener
Garage Spaces 2.0
Garage Description 2.0
Fence Fenced, Privacy
Community Features Clubhouse, Playground, Pool, Street Lights
Roof Type Composition
Porch Covered, Deck, Front Porch, Rear Porch
Total Parking Spaces 2
Garage Yes
Building
Lot Description See Remarks, Sprinklers In Front, Sprinklers In Rear
Foundation Slab
Builder Name Bill Beasley
Sewer Public Sewer
Water Public
Structure Type Brick,HardiPlank Type,Stone
New Construction No
Schools
Elementary Schools Lewiston Elementary
Middle Schools Evans
High Schools Evans
Others
Tax ID 067938
Acceptable Financing VA Loan, Cash, Conventional, FHA
Listing Terms VA Loan, Cash, Conventional, FHA
Read Less
Want to know what your home might be worth? Contact us for a FREE valuation!

Our team is ready to help you sell your home for the highest possible price ASAP





